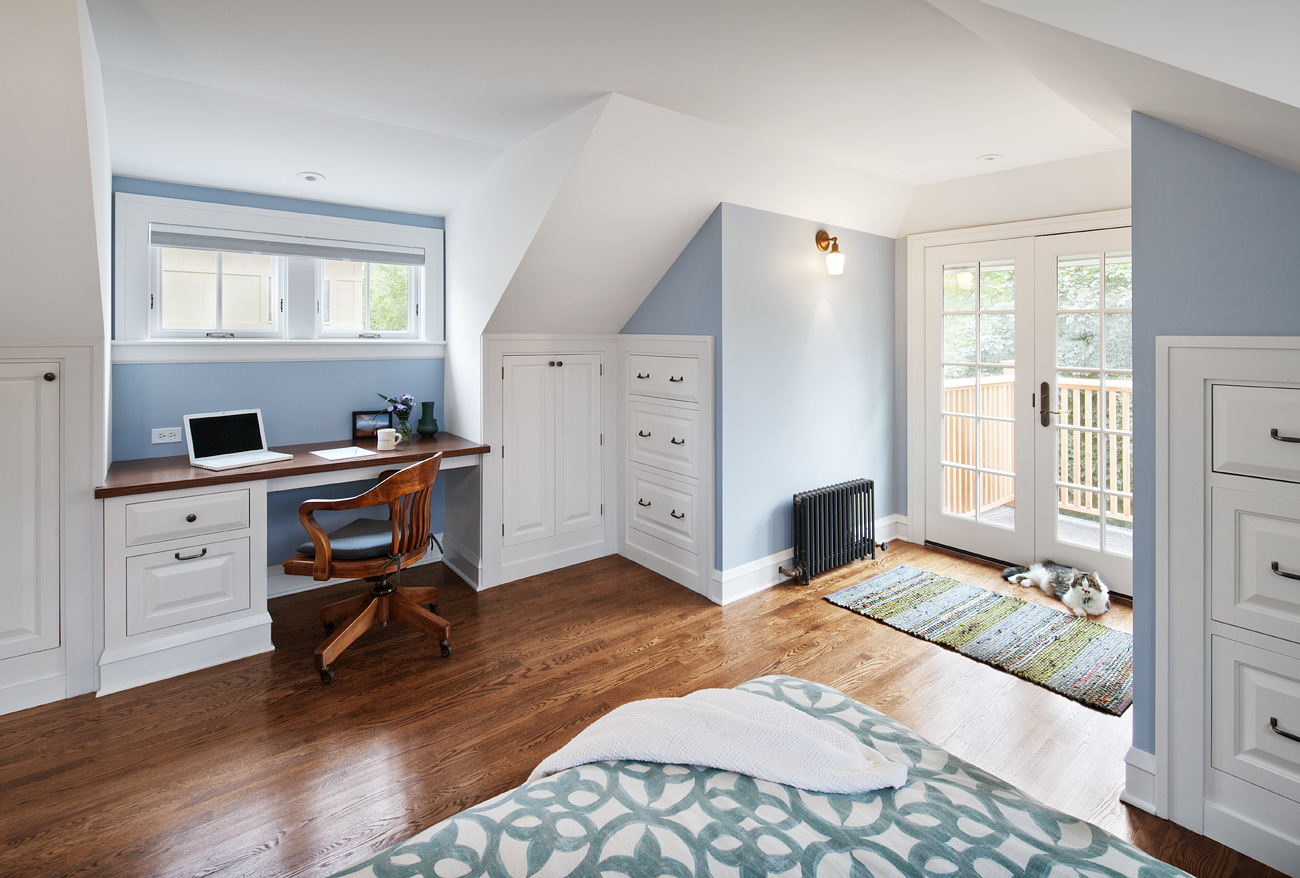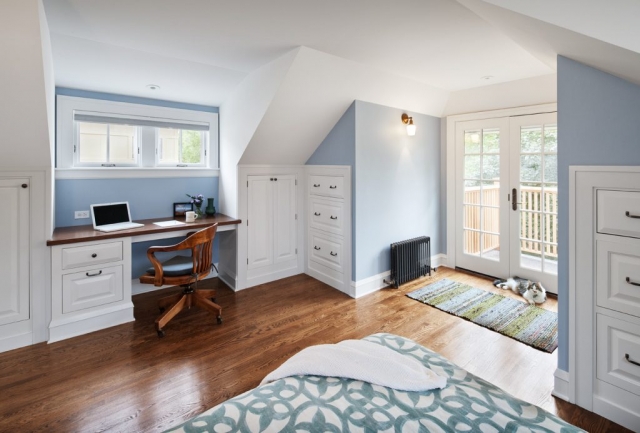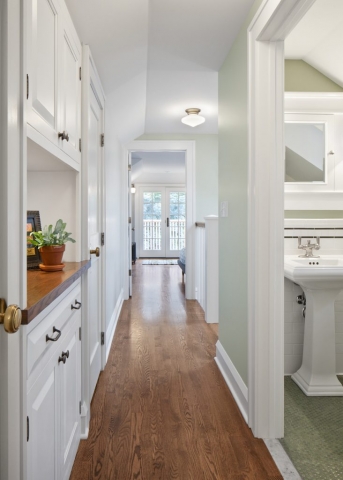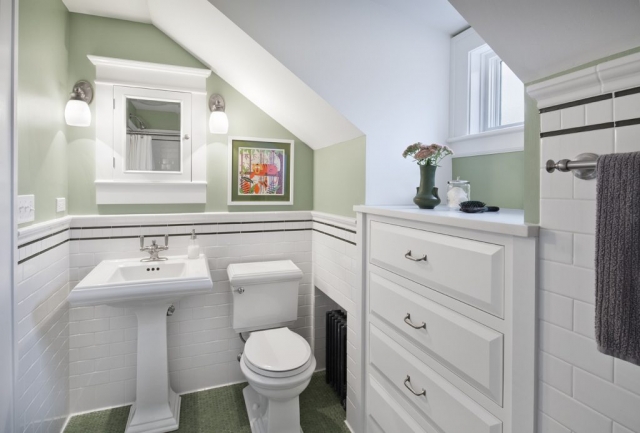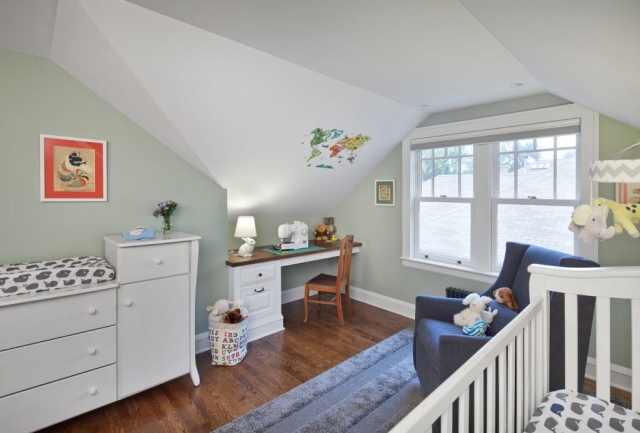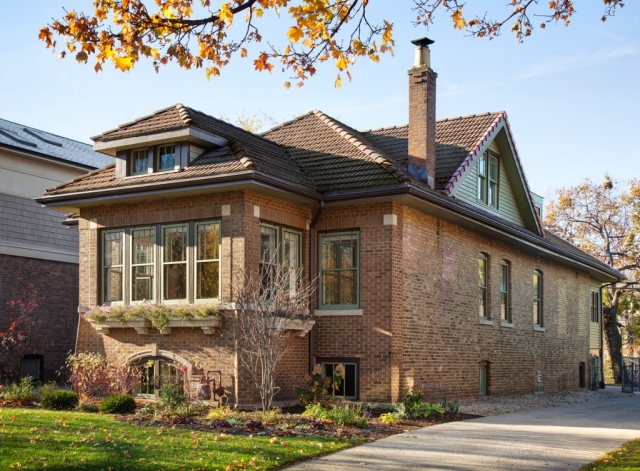The exterior character of the original bungalow was maintained by carefully planning the location of the new dormers to accommodate additional living space at the unfinished attic. A new stair was constructed to the second floor where bedrooms and a bathroom were added under new dormers designed to bring lots of light into the spaces while still looking as though they had always been part of the original home. Storage space and places for built-in amenities like desks and display niches were maximized in the new bedrooms and bathrooms while staying true to the original craftsman character on the second floor of this historic bungalow.
2014 Richard H. Driehaus Foundation Bungalow Award Winner

