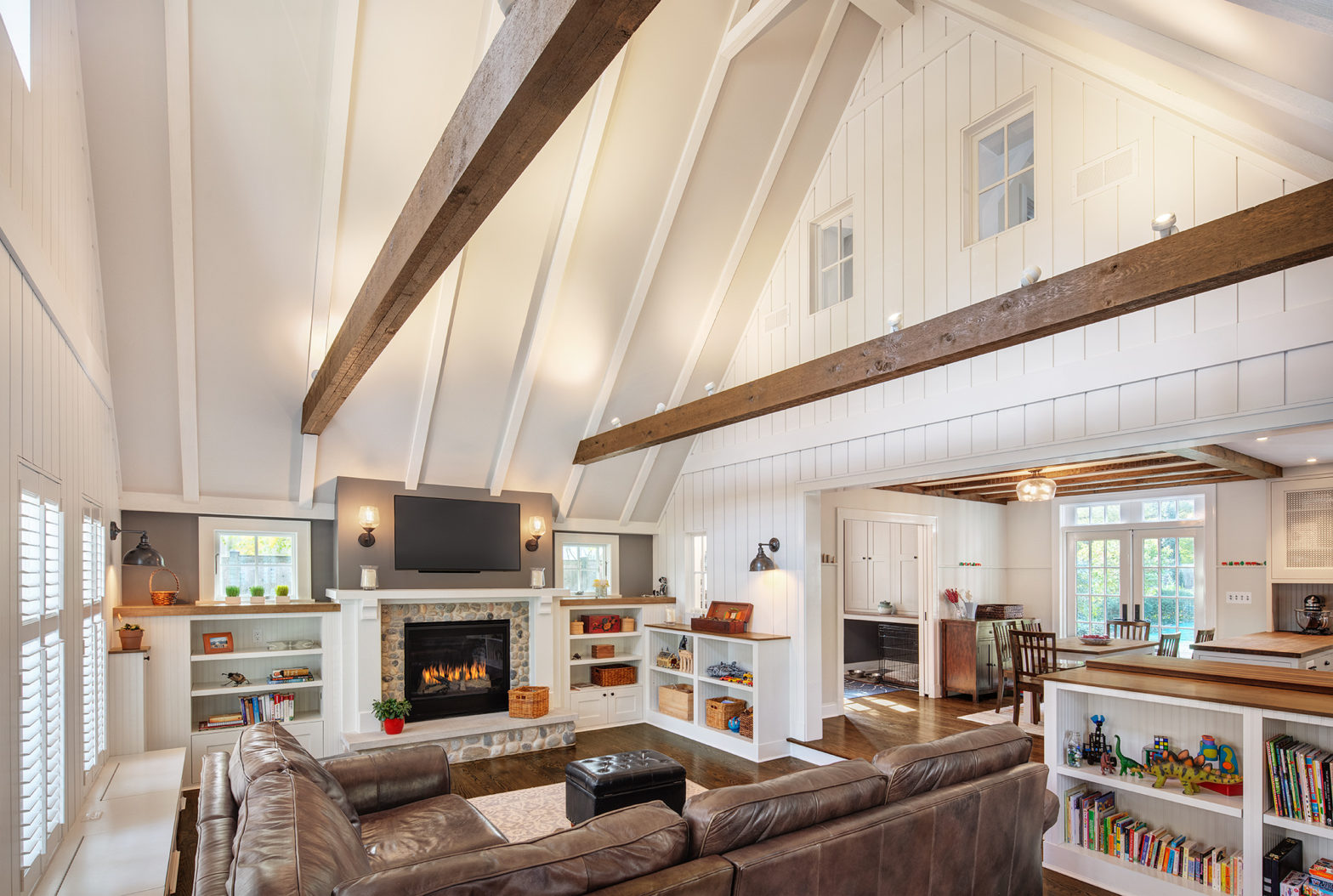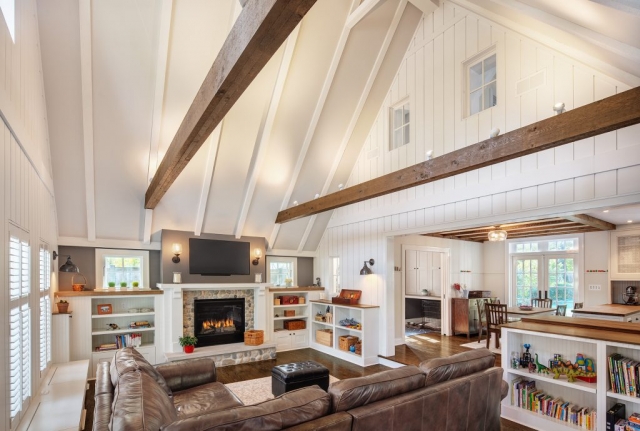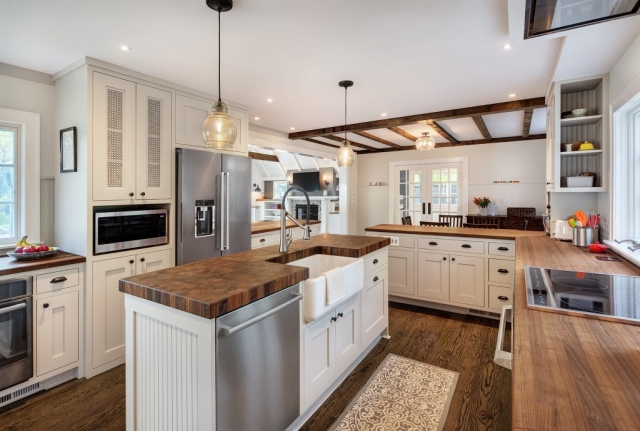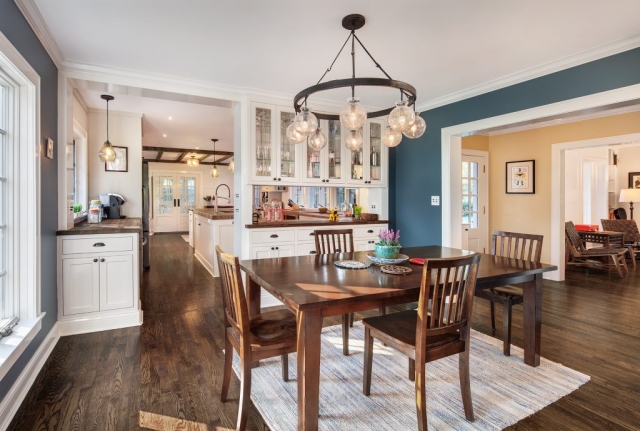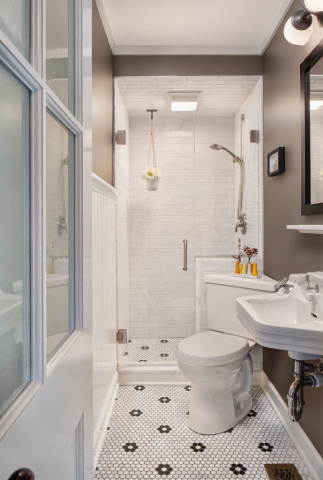The owner’s Colonial Revival house from the early 1940’s was in need of a better Kitchen and Family Room. The existing Kitchen, while newer, occupied a tangled workspace big enough for only one person to function efficiently, and the family had no space that could be used for more casual relaxing or kid’s toys.
This project involved converting the existing attached garage into the new vaulted Family Room, and enlarging and centralizing the Kitchen to have views into the adjacent spaces and to each side of the house. A new “Dog Room”, which doubles as a Mudroom, was created to help make a space for pets and their storage needs, and a Tiny Bath was nestled near the existing main stair to serve guests at the backyard pool.
The design mixes classical trim and detailing with a touch of rustication and New England charm. The planked walls of the Family Room, bead board detailing, and wood countertops make for warm and easy space, while fitted cabinetry, symmetry, and regularity unite the rooms in a traditional form. The new space has much better natural light, storage, and continuity.

