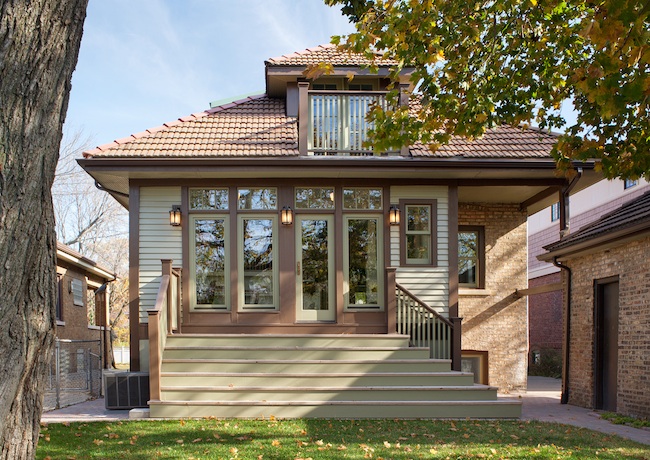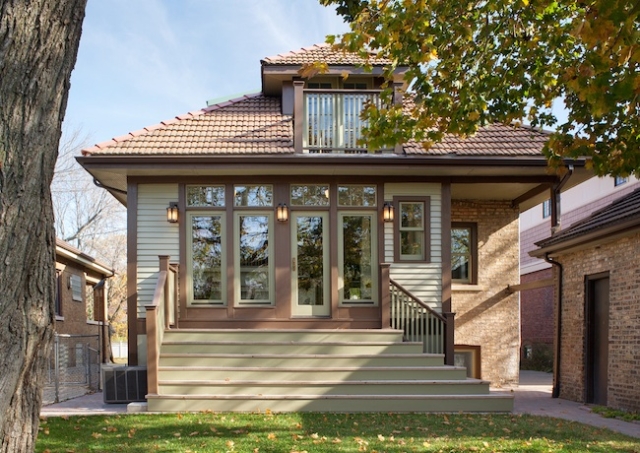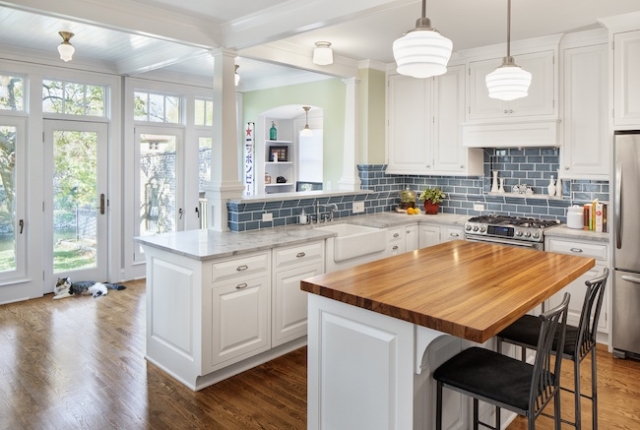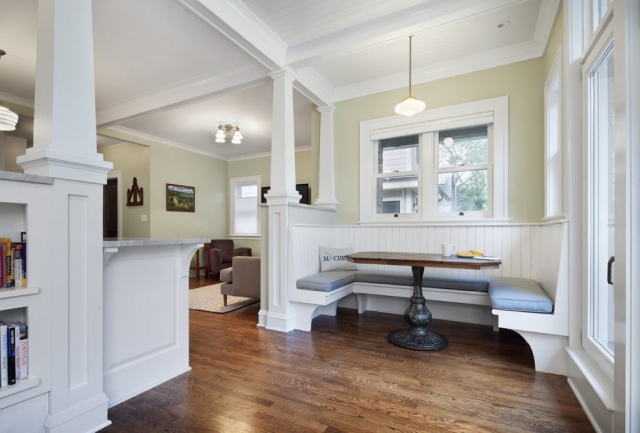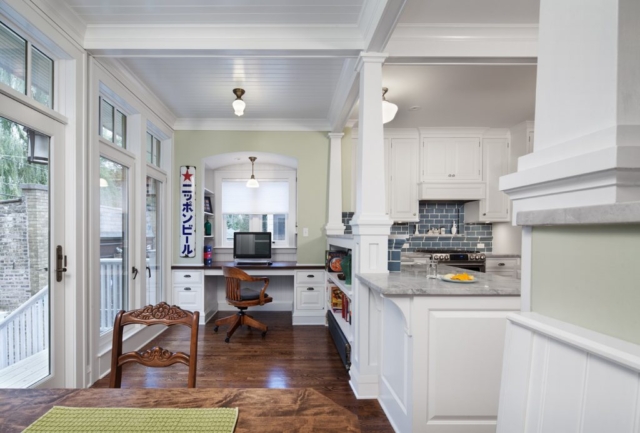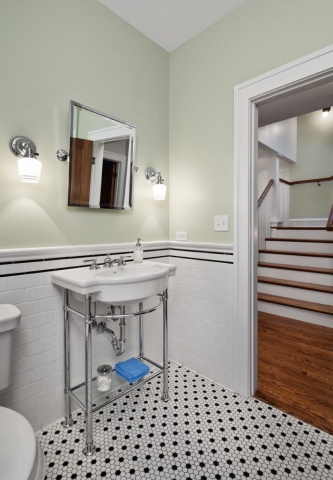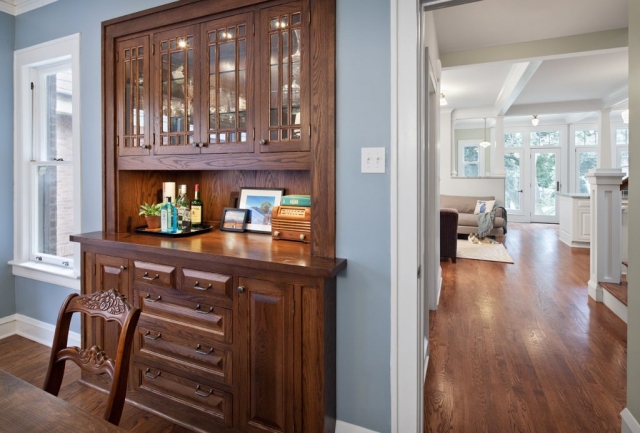Work at this historic bungalow included a complete renovation of the kitchen space to incorporate the adjacent bedroom and porch as additional living space and to improve the views to the river. The exterior character of the original bungalow was maintained by using a historically appropriate color scheme for the new rear porch enclosure and window trim. The steps of the deck extend across the back of the porch in order to avoid blocking the view and become a place to sit and enjoy the backyard. The expanded kitchen space allowed for the use of an island with a teak countertop to incorporate the warmth of wood into the white kitchen and a renovated powder room is finished with period appropriate tile and fixtures. The china cabinet, a typical feature of bungalows, was missing in this home so a new cabinet was crafted to restore this feature to the dining room and the 1970’s style master bathroom was renovated to return to the original style of the home and improve the layout of the room.
2014 Richard H. Driehaus Foundation Bungalow Award Winner

