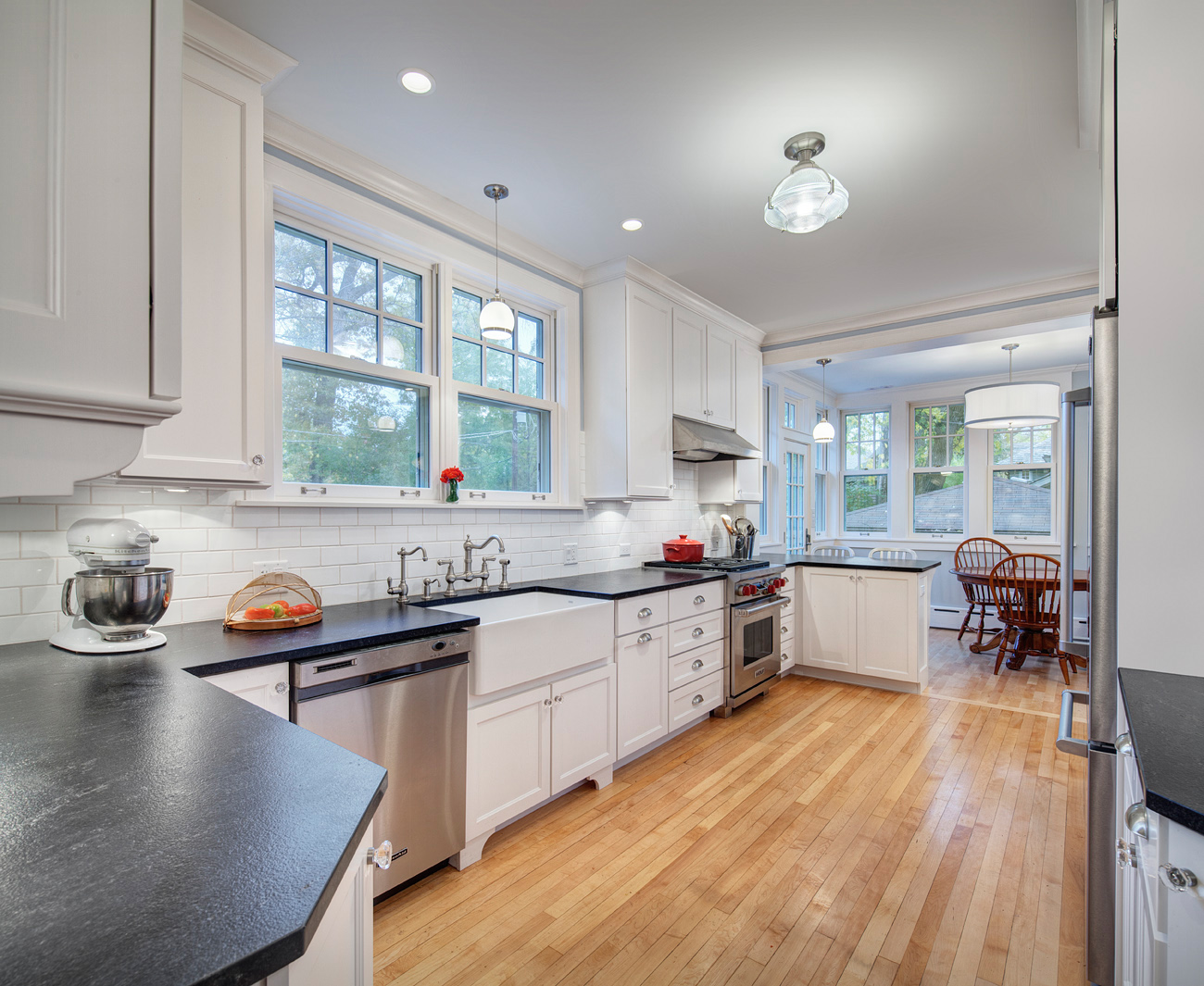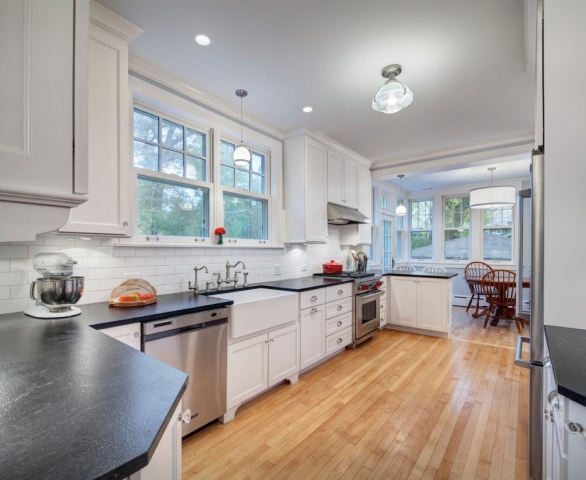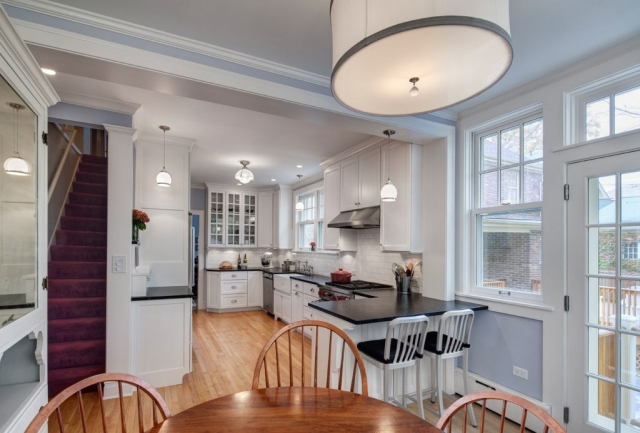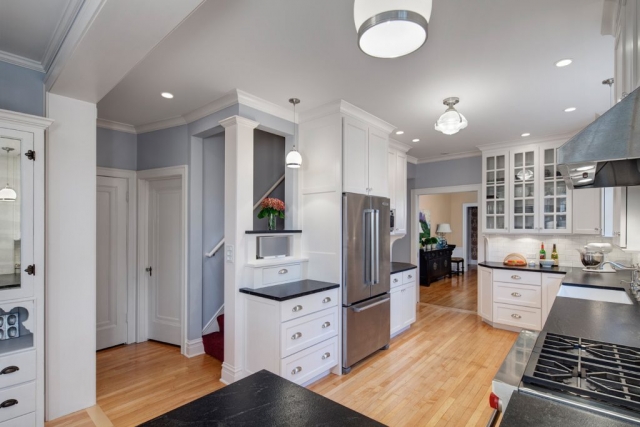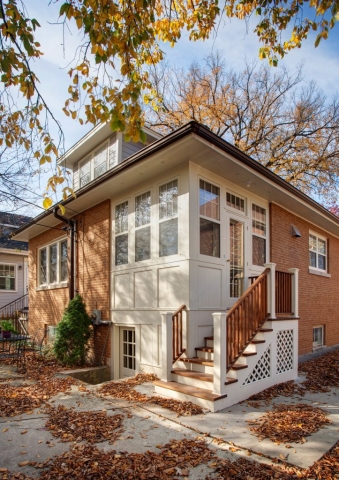The kitchen of this historic bungalow was tired and dark, with limited space for the family’s daily routine and for entertaining. The new kitchen design incorporated the exterior porch and pantry as additional living space, creating a dining and gathering space. The reconstructed porch exterior includes tall windows and glass entry door to create a bright and cheerful atmosphere for family and friends while also providing a better view of the garden .
Photos by Darris Lee Harris Photography

