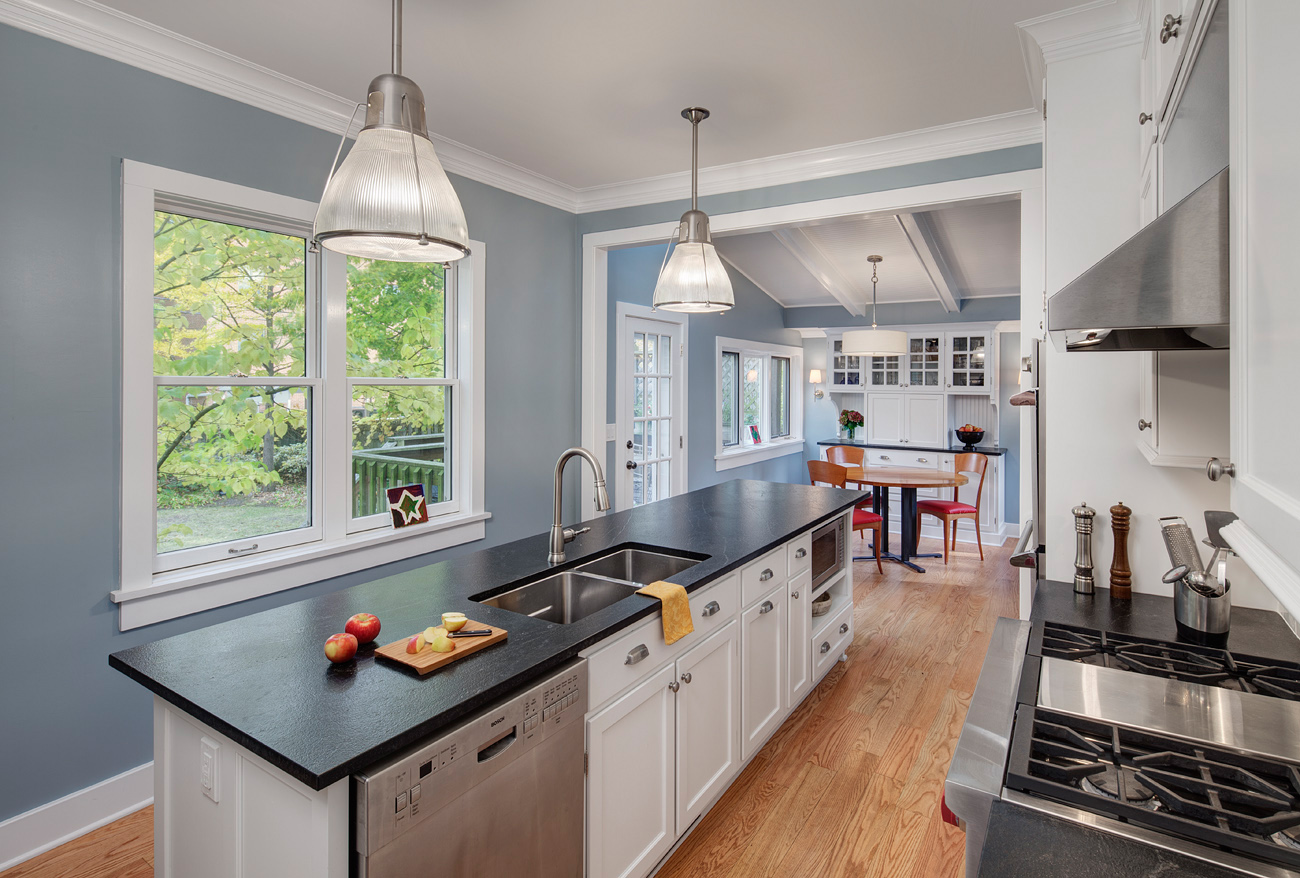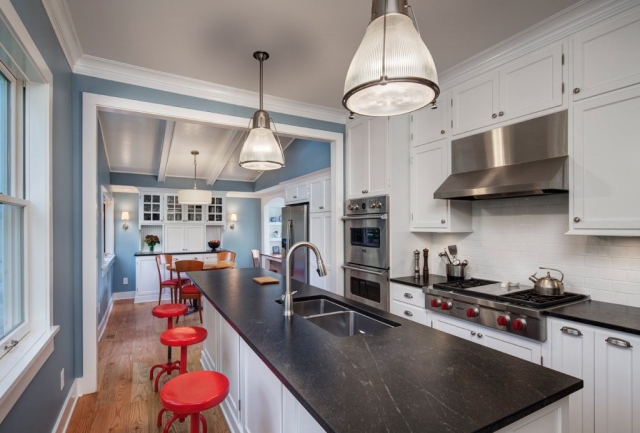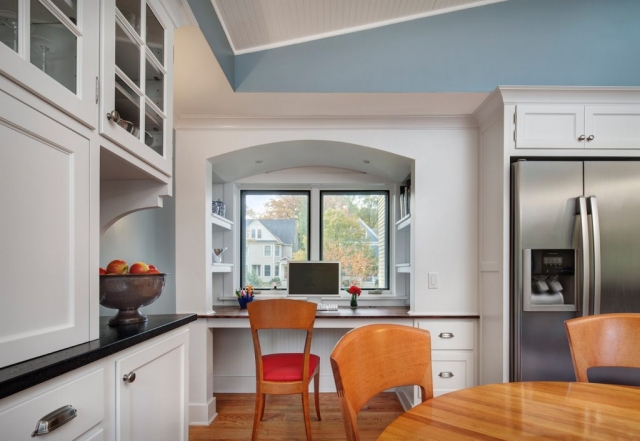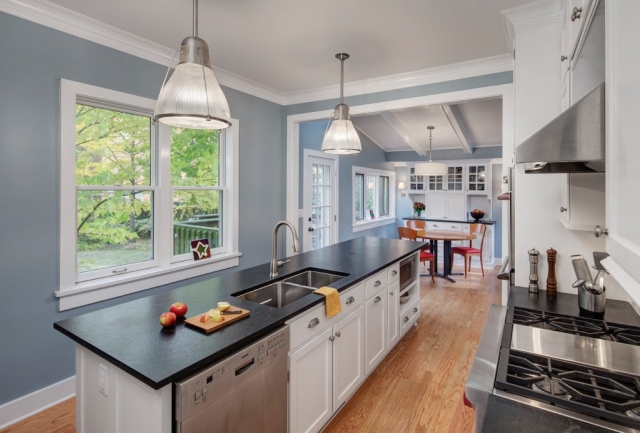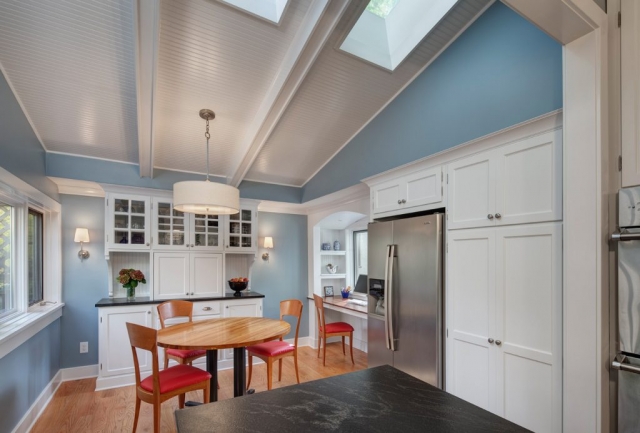This historic farmhouse had an outdated kitchen with a cold and drafty breakfast porch for the family to gather in. The new design rehabilitated the dark porch space as part of the kitchen renovation, creating dining and gathering space. A gently sloping ceiling with skylights adds more light and a built-in desk niche provides space for completing homework and attending to household business. The kitchen workspace layout is designed for both daily family gatherings as well as entertaining for the large events the family enjoys hosting.
Photos by Darris Lee Harris Photography

